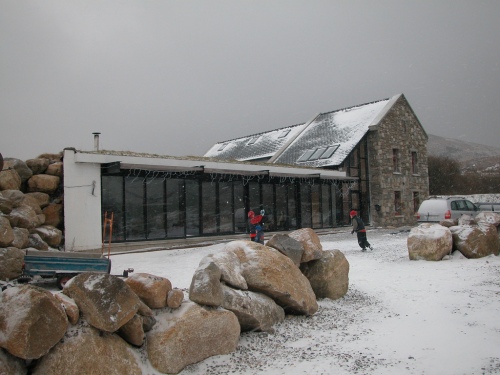Why should you choose Mark Stephens Architects as your architects ?
Below is a full resume of the qualifications and experience of the Principal, Mark Stephens. For more information on ‘The Team’ at Mark Stephens Architects CLICK HERE. Simply CONTACT US… for more information:
Mark Stephens Architects is an architectural practice based in the West of Ireland (Co. Mayo). Following Marks architectural training in the UK and working for several high-profile architectural practices; Mark Stephens Architects was formed to create well designed and functional buildings that are sustainable and eco-friendly.
After working extensively in the UK, the Practice is now also creating functional and sustainable designs across Ireland.

A curved extension to restored cottage; new & old, form follows function, mass and form – it’s all here
Mark has experience in wide range of architectural projects; from nursing homes, hospitals, sports clubs, offices, shops but we mainly specialise in one-off houses, extensions and refurbishments-from initial concept to completion.
Mark has had his own house (below) featured on RTE’s ‘About the House’:
Below are the qualifications of Mark Stephens:
+ BA (Hons) Arch: Oxford Brookes University UK, 1985
+ Dipl Arch (Oxon): Oxford Brookes University, 1989
+ RIBA Part III: Oxford Brookes University, 1990
+ Chartered RIBA architect from 1990
+ Member of the Royal Institute of Architects of Ireland – MRIAI, 2005
+ An architect and architectural practice Accredited in Conservation at Grade III – RIAI 2011
+ A Certified Passivhaus (Passive House) Designer/Consultant – Passivhaus Institute 2014
+ RIAI Accredited in Environmental Services – RIAI 2014
+ RIAI Accredited Project Supervisor Design process (PSDP) under Health and Welfare At Work (Construction) Regulations
+ Designer and Assigned Certifier under S.I. No.9 of 2014 Building Regulations Amendments
Mark Stephens Architects are able to fulfil all your architectural requirements; from initial briefing, sketch designs, feasibility studies and planning applications to Building Regulation and construction drawings and full site supervision/mortgage and approval certificates.
Other services also available include:
+ Planning Compliance & mapping
+ Energy Assessments, BER and Passive House
+ Retention Planning Permissions
+ Expert Witness Reports
+ Sun path and shadow analysis
+ U-Value calculations
+ Airtightness Analysis and testing
+ Thermal Bridge and condensation risk analysis
+ Structural design
+ Site percolation tests
+ Landscape and garden design including specification of trees, plants & shrubs for planning applications and onward design
The practice is very approachable and no job is too small (or too big!).
If you require any further information or you would like to book an initial consultation then please do not hesitate to contact us.
To book in a consultation or have a quotation for your project, complete the form below:

You must be logged in to post a comment.